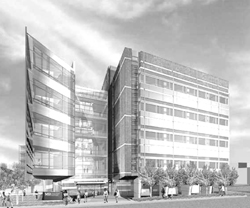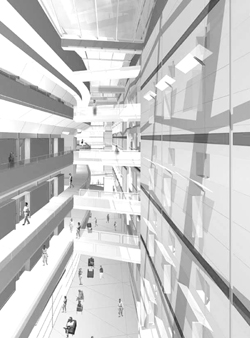By Mary Beth Reilly
Health System Public Relations

The University’s commitment to leadership in biomedical research took another step forward Sept. 20 when the Regents were asked to approve the schematic design for a new $220 million Biomedical Science Research Building (BSRB) for the Medical School.
In a related action item, the Regents also were asked to approve the issuance of the project for bids and award construction contracts for the building site’s utilities relocation and excavation with a budget of $9.2 million. At their May 2000 meeting, the Regents named Polshek Partnership Architects of New York, NY, as the building’s architect.
The approximately 470,000 gross-square-foot BSRB will house Medical School faculty and scientists in a flexible environment whose architectural integrity fosters project collaboration and intellectual innovation. For example, space is being planned around scientific themes rather than the traditional department model so that faculty working on similar projects will be encouraged by proximity to collaborate and innovate.
“The Medical School recognizes that scientific collaboration and innovation are essential to making significant advances in biomedical research,” says Allen Lichter, dean of the Medical School. “The building’s unique design will foster even greater multidisciplinary collaborations and create conditions for accelerated visionary research and training that we hope will profoundly impact science and clinical care.”
According to Lichter, programmatic themes likely to be located in the BSRB will include:

Both its focus on collaborative, multidisciplinary research and its location on the Medical Campus will make the BSRB an important hub in the University’s development of a Life Sciences Initiative.
“This important building will markedly enhance the quantity and quality of research space for the Medical School and will facilitate close working relationships with faculty in multiple schools based in and interacting with the Life Sciences Institute,” says Gilbert S. Omenn, executive vice president for medical affairs.
The Life Sciences Initiative is a campus-wide effort to coordinate and expand research and teaching in such rapidly expanding fields as genomics, chemical and structural biology, cognitive neuroscience, biomedical engineering, biocomplexity and bioinformatics, as well as other areas of study that are influenced by the life sciences.
“This building will be a state-of-the-art facility for our Medical School faculty that will provide an appealing and appropriate entry to our Medical Campus,” says Robert Kasdin, executive vice president and chief financial officer.
In the six-level building, approximately 263,000 net square feet will be designed for wet research laboratories, laboratory support spaces, principal investigator offices, interaction spaces and conference/auditorium facilities. Building occupation is scheduled for early 2005. Relocation of utilities and site excavation is scheduled to begin this fall.
“Care has been taken with the building design to fit into the neighborhood skyline,” says Kasdin. “The below-ground-level auditorium adds a sculptural design element in front of the building, while landscaping and benches will enhance the comfortable environment for students, faculty and staff.”
The site is located across Huron Street from the U-M’s new Palmer Drive Development, and is bordered by Glen Avenue to the west, Ann Street to the north and Zina Pitcher Place to the east. The existing Neurosciences Building at the west end of the site will be demolished.
Parking for faculty and staff will be provided in the Palmer Drive parking structure, currently under construction, and a soon-to-be-built expansion of the Catherine Street parking structure. Funding for the project will be provided from the U-M Health System, primarily with Medical School sources.
Additional construction details about the Biomedical Science Research Building can be found at www.plantext.bf.umich.edu.

