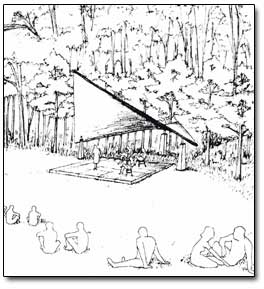Collaboration between the Nichols Arboretum and the Taubman College of Architecture Urban Planning will result in a new amphitheatre on the site of a former parking lot, just north and west of the Arb’s Dow Field.

The space is a gently sloping grassy field adjacent to a parking lot that has been closed since the 1980s. The area has been used as a work yard where the Arb stored woodchips, soil and recently a pile of stones that came from the roof of the Comprehensive Cancer Center.
“The grassy area is backed by a grove of white pines separating it from Dow prairie,” Arb director Bob Grese says. “The stage will be at the bottom of the slope,” and audiences of 200-300 people will sit on the lawn, he says.
The amphitheatre will increase the variety and number of performances the Arb can draw.
The stage and surrounding area were designed by architecture and landscape architecture students under the guidance of Steve Badanes, visiting professor from the University of Washington in Seattle and a founder of Jersey Devil Architecture, a group of designer/builders widely known for their concern for craft and detail with a strong environmental consciousness.
The stage platform will be 15-by-25 feet. A grass terrace of 30-by-80 feet in front can serve as an extension of the stage; Grese says the area would work well for dance performances.
The canopy for the stage will made be of bent cedar slats with the outside covered in fiberglass for strength and waterproofing, much like a canoe structure. The edge of the performance area will be planted with a variety of trees and shrubs to help define the space. Soil excavated from the Cardiovascular Center site will be used in the project.
Designed for completion in May, the project is made possible with funding from an anonymous donor and the donated services of various area firms.

