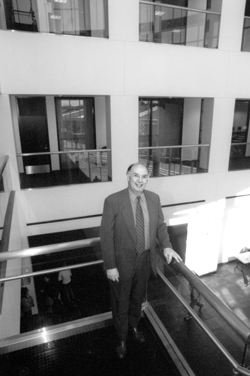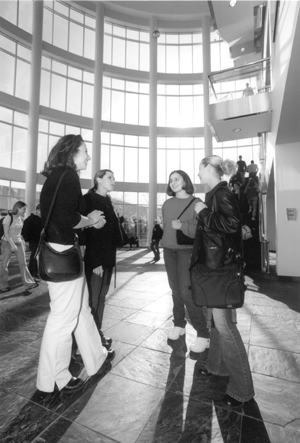By Terry Gallagher
U-M Dearborn

U-M Dearborn will celebrate the opening of its new liberal arts building housing the College of Arts, Sciences, and Letters with a series of events over the next academic year. The $32-million four-story building, which includes more than 160,000 square feet of classrooms, labs and offices, was completed this summer.
“This campus finally has a facility that matches the high quality and aspirations of our faculty and students in the liberal arts,” says U-M-Dearborn Chancellor Daniel Little. “This fabulous center for the liberal arts reflects their importance in our curriculum and in the lives of our students and the communities where they live.”
A dedication ceremony will be held at 3 p.m. Dec. 6, followed by a lecture by best-selling author Robert Bellah on “Finding Meaning in an Information Society.”
Bellah, who won the National Humanities Medal earlier this year, is the author of Habits of the Heart and its sequel The Good Society. The books focus on the nature of individualism, community and social institutions in the United States. Bellah’s free, public talk and the reception following is sponsored by the “Text in Community” program.
Other events in the yearlong series will include a performance and lecture on the history of jazz in Detroit, the focus of a recent book by U-M-Dearborn sociology Prof. Lars Bjorn, which will be held in January. In spring 2002, the campus also will host a forum on math and science education, and another on “Re-Imaging Detroit Culture, Industry and Automotive History,” a program of the campus’s new Center for the Study of Automotive Heritage.

The new building includes classrooms, instructional and research laboratories, and faculty and administrative offices. Three departments are housed in the facility—behavioral sciences, humanities, and mathematics and statistics—as well as the college administrative suite.
Paul Wong, dean of the U-M-Dearborn College of Arts, Sciences, and Letters, describes the opening of the new building as a new beginning for the school. “Even those of us who have watched the building in its planning and construction stages are impressed by what it means for our faculty and students,” Wong says. “This is truly a campus-changing presence and a powerful symbol of our growth and promise.”
Public areas of the building include numerous features designed to enhance interactions among students and faculty. A four-story rotunda anchors the middle of the building, opening to a sheltered courtyard. The instructional spaces of the building were planned to take maximum advantage of the latest instructional technologies while maintaining views and natural lighting.
Three-fourths of the total cost of the building was paid for by state appropriation, and one-fourth was paid for by the campus through long-term borrowing.
The Detroit architectural firm the Smith Group designed the building. The general contractor was J.M. Olson.

