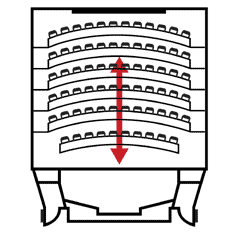The Board of Regents Feb. 17 approved a $145 million plan by the Stephen M. Ross School of Business to create new facilities to support its unique, action-based curriculum.
The regents also approved the selection of Kohn Pedersen Fox (KPF) as project architects. More than half of the project costs will be funded by a gift from Stephen Ross, a 1962 alumnus of the business school, whose $100 million donation to the school last year was the largest in U-M history. The school was renamed in Ross’ honor.

“New spaces, configured exactly to our needs and enhanced with the best in technology, will enable us to realize the learning community of the future,” Ross School Dean Robert J. Dolan says. “In the competitive environment of business education, top schools earn their place by providing high-quality facilities that outstanding students and faculty expect. New facilities will help us maintain our high standing and create an optimal environment for our distinct, team-based learning that bridges theory and practice.”
Dolan says that business education has undergone a fundamental change from lecture-style classes to a format that integrates discussion and teamwork and relies on advanced technology. To understand how the Ross School facilities could meet those challenges, Dolan launched a strategic planning exercise in July 2003 that called on faculty, students, alumni and staff to define the school’s infrastructure needs well into the 21st century.
“The strategic planning process enabled us to crystallize our understanding of what we needed to do and the physical spaces needed to make it reality,” Dolan says. “Our new facilities will reflect Steve Ross’ maxim that the very best designs grow out of a full understanding of the work people need to accomplish.”
“New state-of-the-art facilities will give us teaching and learning spaces that match the standards of our faculty, and will help us attract even greater numbers of high-achieving students and future business leaders to the state,” President Mary Sue Coleman says. “I cannot say enough to express my gratitude to Stephen Ross for his extraordinary support.”
The Ross School’s strategic facilities plan defines the range of learning and community spaces in the project. The facilities will provide 85-seat, U-shaped classrooms with tiered seating and adjacent small-group discussion areas, a configuration that will facilitate a seamless transition from formal classwork to team interaction during a single class session.
Enclosed group study rooms—each seating six-to-eight students and equipped with integrated presentation technology and network access—will be distributed throughout the business school complex to provide students and faculty the space to continue team projects beyond the classroom.
In addition, informal student gathering areas will provide a highly visible community space in the center of the Ross School campus. This centrally located space would house a café and lounge areas and could be used for large gatherings and special events. It would give students, many of whom spend most of their days at the school, a place to eat, study, relax or meet with others.
“A student commons will act as a hub for the life of the school, allowing those serendipitous encounters among students, faculty, staff and outside visitors which establish a sense of community and create a visible culture at its center,” Dolan says.
Other components of the construction could include new faculty offices large enough to facilitate meetings with students and clustered into suites of several offices; an auditorium; colloquium spaces and areas for outside visitors (recruiters, alumni and special guests); and a clustered “one-stop shopping” location for student services (admissions, financial aid, academic services and career development).
In order to create a cohesive campus for the Ross School, and because some existing structures do not meet future needs, the project will include demolition and new construction as well as renovation. Specific designs and configurations will not be determined until later in the planning process.
Last fall, Ross, a New York City-based real estate developer and a Detroit-area native, gave the school $100 million—the largest gift ever to a U.S. business school and the largest donation to U-M in its 188-year history. The Ross gift provides $75 million for costs associated with construction of the new building and $25 million for the business school’s endowment. The remaining $70 million for the project will come from additional fund raising and other sources.
“KPF is an internationally renowned firm with a great deal of experience in design for colleges and universities, including the business schools at Wharton and Stanford as well as the Institute of American Studies at Oxford and the London School of Economics,” says Timothy Slottow, executive vice president and chief financial officer. “Using a needs-based approach, KPF has had tremendous success in integrating new and existing buildings into a cohesive framework that meets the needs of its stakeholders.”
Kohn Pedersen Fox, based in New York City, has designed a variety of major buildings around the world, including facilities for educational institutions, corporate headquarters, government offices, retail buildings, museums, airports, hotels, hospitals and more.
The Ross School of Business is considered one of the top business schools in the United States. Its MBA program currently is ranked No. 1 by the Wall Street Journal.

