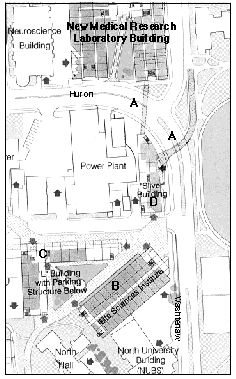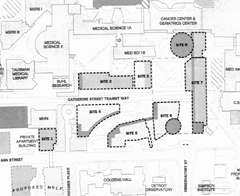By Jane R. Elgass

The Regents received the third in a series of five briefings on campus planning at their February meeting, this one focusing on the Medical Center and northeast Central Campus areas.
The briefing was presented by Robert Kasdin, executive vice president and chief financial officer, who explained that the master planning efforts “allow us to make conscious decisions about capacity, providing a conceptual framework to evaluate optimal placement and use of facilities.”
The briefing also referenced initiatives forwarded to the state for capital outlay funding. (See accompanying article.)
Kasdin also noted that while there have been no cranes on campus in the past two and one-half years, “a noted lull,” planning was initiated during that time for renovation work on the Horace H. Rackham Building, an addition to and renovation of Mason and Haven Halls, and work on the School of Public Health Buildings. The Mason-Haven project is scheduled to start this summer. These projects, Kasdin said, represent the University’s “continuing focus on rehabilitating existing plant,” with much of the work focusing on infrastructure, “the non-fancy stuff.”
A major focus of the presentation was what is being called the “Zina Pitcher site,” which will be the location for a new Medical Research Laboratory Building, at the northwest corner of the Washtenaw/Huron curve. The U-shaped facility will feature a walkway through it. It will be built on a north-south axis, to give the impression of opening into the Medical Center area.

Construction in that area also will feature a pedestrian bridge and a skyway to get pedestrian traffic off the road. Referring to Washtenaw/Huron as “the moat, the great divide,” Kasdin said the street has reinforced the “fortress effect” caused by the topography in the Medical Center area. “There is no sense of place” in that area, he noted.
The briefing also included a review of sites within the Medical Center where buildings could be constructed over the next 10 years, and a look at parking and traffic flow. “We hope to get some of the intense traffic out of that area over the next decade,” he said. “That would be a tremendous benefit to the quality of life for those who work there. Right now there are a number of buses doing continuous loops. We’d save money by putting them on the perimeter.”
He also noted, however, that “changing just one element of traffic flow or parking in the area has implications for the rest of the system, so planning must proceed carefully.”
Briefings on North Campus planning and planning for the East Ann Arbor area, home to the Health System’s East Ann Arbor Health Center, will be presented this spring and summer.

