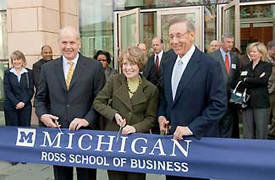When the new building of the Stephen M. Ross School of Business opened its doors to the public last semester, the new facilities encouraged students to create what some call a community. “It’s not like going from an old building to a new building,” first-year MBA student Rabi Kakaraparthi said, “it is going from having no building, and being spread out to different places around campus, to our building.”

The Ross School hosted an official ribbon-cutting ceremony and open house for its new state-of-the-art facility March 13.
“I feel people really like this place we’ve been waiting for something like this,” Kakaraparthi said.
U-M benefactor Stephen Ross, whose $100 million gift in 2004 was the impetus behind the new building, along with President Mary Sue Coleman and Ross School Dean Robert Dolan, took part in the ribbon-cutting and provided brief remarks.
“We have created a home for one of the best business schools in the United States,” Ross said. “We want to make sure that we are still creating the future leaders of the world.”
The new world-class learning facility was designed to help catalyze business education by supporting the Ross School’s commitment to action-based learning. In form and function, it was designed to support Ross’ collaborative culture and commitment to environmental sustainability.
“The historic and transformative gift by Stephen Ross,” Coleman said, had given U-M “this beautiful building that draws upon our legacy,” as a world-class university. She praised the students and faculty for keeping the BA and MBA programs in the top 5 national business programs, “through all the chaos of this project.”
“Our new facility helps us maintain our high standing and creates an optimal environment for our distinct, team-based learning that bridges theory and practice,” Dolan said. “Classrooms, offices and other spaces are arranged in a setting conducive to a great deal of collaboration inside the school. Technology designed into the building fosters interaction with firms and organizations around the world.”
Directing a remark to the faculty and the students, Dolan said that the building was, “a real tribute to all of you.”
The new facility gives the Ross School an architectural presence befitting its position as one of the nation’s top business schools, Dolan says. Its main entrance, located at the corner of Tappan and Monroe streets, provides a gateway to the business school campus in the form of a glassed-in “winter quad” known as the Davidson Winter Garden — a bright, airy and highly visible community space containing the Siegle Café and informal meeting and study spaces.
“The cafeteria is a lot bigger and has a lot more options,” undergraduate senior Josh Cipkala-Gaffin said. Tiffany Tong, a second-year MBA student, said that the cafeteria administration has “been really responsive to student requests, and they’ve made the food a lot healthier.”
“It’s nice that even downstairs, natural light is brought in, unlike in our old buildings,” first-year MBA student Mike McGrath said.
Classrooms and study areas — all equipped with integrated presentation technology and network access — support interactive learning, team projects and discussions.
“Each room has a big (television) screen in there, and it’s really nice. It is really easy, you can just plug in your computer and it will be up on the screen, so (students) don’t all have to hover over somebody else’s computer,” McGrath said. Twelve U-shaped classrooms with tiered seating, five flat-floor classrooms and group-study breakout areas are grouped together to facilitate many styles of teaching and learning, and allow for a seamless transition from formal classwork to team interaction during a single class session.
The new commons of the Davidson Winter Garden were populated with meeting groups and students long before the ribbon-cutting ceremony, students waving to others as they walked by or giving the jovial punch in the arm to a friend. The garden has become a central hub of the school in the minds of many students.
“I just stay in this lobby between classes,” Kakaraparthi said. “I see most of my friends here, and there’s a greater chance of chance encounters here than in the old buildings. This place is much more open. There’s more space to sit down. This is the center of the school.”

