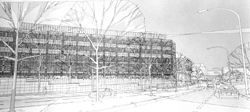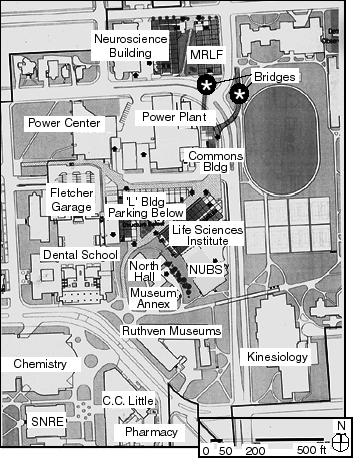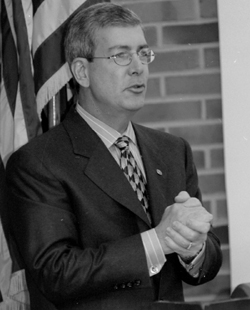By Jane R. Elgass

Another important step in the evolution of the University’s Life Sciences Initiative was taken last week when the Regents approved the schematic drawings for the Life Sciences Institute Building at the Palmer Drive site.
They also approved the project and appointment of an architect for a Commons Building to be constructed just north of the Institute Building and along Washtenaw Avenue, authorized issuing bids and awarding a construction contract for an 1,100-space parking structure adjacent to the Institute Building, and approved the project and site for a Medical Research Laboratory Facility (MRLF) at the northwest corner of the Washtenaw-Huron curve on Zina Pitcher Street.
“This is another important step for the University,” said President Lee C. Bollinger in opening a presentation on the Institute Building, particularly as it relates to the University’s continuing “efforts to join the Central Campus and Medical Campus.”

The six-story, 230,000-gross-square-foot Institute Building will contain flexible space housing “wet” research labs and lab support spaces, principal investigator offices, gathering spaces, administrative offices, a combined gallery/lobby space and a small library. It is expected to house 30 new researchers, as well as visiting scholars from within and outside the University.
The fourth–sixth floors will contain the laboratory spaces in open, adaptable floor plans on the outer perimeter of the building, to permit as much light as possible in the working areas. The third level will be the walkway level, with entrances at the north and south ends, into open corridors extending the length of the facility, as will be the case on the upper floors, which will have gathering spaces at each end of the corridors.
Administrative offices, the library and meeting spaces will be on the walkway level.
The second level will house mechanical space and the first level, below grade when viewed from Washtenaw Avenue, will provide space for laboratory animals.
The Institute Building was designed by Venturi Scott Brown Associates, and the construction will be carried out by the Smith Group, formerly Smith-Hynchman and Grylls (SHG).
In discussing the exterior appearance of the building, Robert Venturi noted that his firm drew on “traditional loft buildings that accommodate flexibility,” of which there are many on campus. The overall design and the use of colors similar to those found in other Central Campus buildings will effect a “consistency and evenness” with other buildings.

“I am a fan of the great tradition Central Campus exemplified,” he noted, adding that the U-M “has the greatest complex of loft buildings in the country,” most of them designed by either Albert Kahn or SHG. These buildings, while simple from a distance, provide detail up close that separates their identities, and “are valued decades after their construction.”
The “generous” use of glass on the new building will promote it as a “friendly, open facility” from within and without, and the building’s angled positioning on the site “continues the Diag from Central Campus.”
The Commons Building along Washtenaw will continue the link to the Diag as pedestrians move from Central Campus to the Medical Campus area, and will provide dining facilities as well as some retail and meeting spaces.
Construction of the parking structure is scheduled to be completed by January 2002, and it will be opened for use as soon as it is finished.
Construction of the MRLF, a project of the Medical School, will achieve three objectives, Dean Allen S. Lichter told the Regents. First, it will replace the Kresge Buildings, which cannot be renovated to meet today’s research needs. Second, it will provide a physical connection between the Medical School and life sciences activities, as it will be linked to the south side of Huron-Washtenaw by a pedestrian/bicycle path.
Lastly, it will meet the Medical School’s need to grow. “Over time, we’ve become landlocked for facilities for life sciences research,” Lichter noted. “We have to shoehorn each new recruit.”
Lichter also noted that while the U-M continues to place at the top in research expenditures, it is not keeping up with the growth levels experienced by other schools. The MRLF will enable the School to launch more projects that demand state-of-the-art facilities.
‘Working scientist’ says Life Science Initiative is exciting, courageous
By Jane R. Elgass

“I’m just a working scientist at the University,” Jack E. Dixon told the Regents April 13 in sharing his excitement about the continuing forward momentum of the Life Sciences Initiative prior to the Board’s approval of the Life Sciences Institute Building schematic plans and related projects.
Dixon was a member of the Life Sciences Commission, appointed by President Lee C. Bollinger in May 1998, and chairs Bollinger’s 10-member advisory committee that is assisting in identifying a director for the Initiative. Several members of the group also have spent recent months designing the inside of the building, “capturing the best ideas” from across the country.
In addition to being a working scientist, Dixon is the Minor J. Coon Professor of Biological Chemistry and professor and chair of biological chemistry.
Dixon noted that the report of the Life Sciences Commission released in February 1999 “captured the excitement taking place across the country” in the life sciences, and he congratulated the Regents for their courage in supporting the Life Sciences Initiative through actions they took last spring and summer.
The Institute Building, he noted, will provide “a physical and intellectual link between the Medical School and main campus, and will house 30 of the best people we could bring here.”
The “state-of-the-art, flexible building will maximize interactions and capture the excitement and flexibility needed to pull this [Life Sciences Initiative] off,” Dixon said. “We are reaching a milestone, as we will soon have a facility people can see.
“A lot of credit goes to you [the Regents] for your courage and forethought,” he added.
Bollinger reiterated Dixon’s praise of the Regents, noting that “any time you see the world changing you have to be in early and be in for the long haul. This takes courage by an institution. While we are two to three years away from completion of laboratory space, people want to work now. We need to keep the pace going.”

