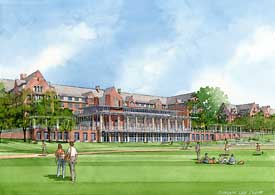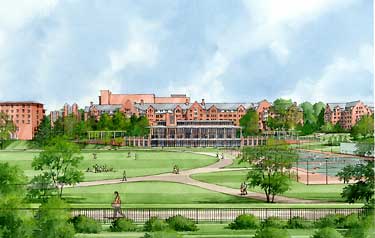Related story:
Regents polish ‘Blue Apple’ project>
Air-conditioned rooms, community learning spaces complete with wireless Internet access, and a dining center that offers a variety of made-to-order fresh foods are among the improvements the Board of Regents approved Sept. 15 when presented with designs for Mosher-Jordan Residence Hall and the attached Hill Dining Center.
With a plan that calls for extensive renovations to Mosher-Jordan—which are to be conducted with preservation of historic spaces in mind—and the addition of a contemporary dining facility, the University continues its major program to improve residential life on campus.
 |
|
At its opening in 1930 the Mosher-Jordan Residence Hall was considered a model for excellence in dormitory design and became the example for subsequent housing facilities on campus. When current residents move out in the spring, the 500-bed hall will undergo a renovation to update its safety systems, transform outdated living areas and bathrooms, and add spaces for residential-based learning, while remaining sensitive to the historic nature of the building. Its west side also will become the new location for the Hill Dining Center. The open, airy center that faces Palmer Field will feature a variety of foods served in two distinct dining venues, and will provide a place for Hill-area residents and others from the University to study, collaborate and socialize. (Images courtesy Architecture, Engineering And Construction)
|
 |
“These projects affirm the University’s commitment to improving the quality of life for Michigan students, our desire to create learning-centered communities and our obligation to be responsible stewards for future generations,” says E. Royster Harper, vice president for student affairs.
A grand staircase will connect the Mosher-Jordan first floor to the new lower-level dining center. Students will be able to enjoy a variety of foods in an open, airy setting with large glass windows overlooking Palmer Field and much of Central Campus. They will be able to choose a variety of freshly made cuisine from a marketplace dining area on the lower level, or from the food emporium located on the upper, plaza level.
The marketplace will feature six service stations offering a variety of foods—a hearth oven for pizza; a rotisserie and Euro kitchen offering traditional fare; an Asian and Mexican station with a teppanyaki grill (flat steel grill primarily used for stir-frying); made-to-order deli sandwiches and salads; a dessert and coffee bar; and a grill with burgers and fries.
The emphasis will be on creating a visually dynamic facility featuring state-of-the-art display cooking in the preparation of a variety of innovative, fresh cuisine, Harper says.
“The architects, Goody Clancy & Associates, carefully studied the input we received through our extensive research and came up with a design that we are confident will meet student needs in a setting that is conducive to studying, working in small project teams and socializing,” she says.
The marketplace will seat up to 700 people in a variety of arrangements from booths to counters with stools to chairs at 4-, 8- and 10- person tables. The plan also includes a private dining room for 56 people.
The emporium will feature grab-and-go salads and sandwiches, pizza, smoothies, gourmet coffee, bottled beverages and a variety of convenience items. It will include seating for 70 patrons, with early morning to late night hours of operation.
The dining center will serve all students in the Hill area residence halls and will be available to others on campus.
A new, multi-level lobby and entrance for Mosher-Jordan will be created to provide a single point of entry for residents and visitors and to centralize services, like the dining center, for students in both houses.
In addition to the Hill Dining Center and lobby, the $65 million renovation and building project will include an upgrade of historic Mosher-Jordan, built in 1930, to improve the condition of rooms and bathrooms, including improving accessibility. The project also calls for adding wired and wireless high-speed Internet access, air-conditioning, areas for music practice and study, and flexible classroom spaces to foster community learning. The existing computer lab will be transformed into a community learning center.
“The design provides several spaces for student study, socializing and working in small groups,” says Carole Henry, director of University Housing and assistant vice president for student affairs. “A flexible classroom space will be adaptable to small seminars, course sections of 30 to 40 students, or a larger group meeting associated with the residential community.”
Other upgrades will include new electrical, plumbing, heating, ventilation, fire detection and suppression systems. The replacement of the Jordan Hall elevator, approved by regents in October 2004, also will be incorporated into the project. The plan includes a 12,000-square-foot mechanical building to accommodate the air-conditioning, heating and electrical systems, a trash system and a loading dock.
Mosher-Jordan is a 145,000-square-foot, five-story residence hall complex that houses nearly 500 students. The project is expected to begin after current residents move out in the spring. Henry says the changes needed to create additional floor community spaces and to enhance privacy for the bathrooms likely will mean a few less students will move in when the hall reopens in 2008, but exact numbers have not been determined.
Mosher-Jordan is the first residence hall on campus to undergo a major renovation under a comprehensive housing renewal plan called the Residential Life Initiatives (RLI). In addition to upgrading older halls, the RLI also calls for the construction of one or more new residence halls, modernization of dining spaces, and major information technology and life safety upgrades.
Two years in the making, the RLI was developed after considerable research with students, faculty, staff and peer institutions. Henry says the research will continue with a mock room setup that will allow students to preview a finished living space similar to Mosher-Jordan and offer feedback on lighting, furniture, outlet locations and more. The plan is to create a mock-up this fall at a location on Central Campus, as well as use an actual room in Mosher-Jordan to finalize design during the Winter Term if one becomes available.
To read more about the RLI go to: http://www.housing.umich.edu/rli/index.html.

