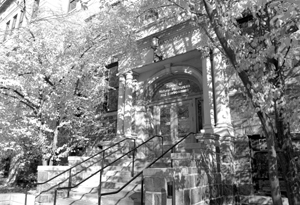By Rachel Ehrenberg

What do solar cells, composting toilets and sustainably-harvested wood have in common? All are components of environmentally-friendly building construction—and all are part of the renovation of the Samuel Trask Dana building, home of the School of Natural Resources and Environment (SNRE).
Dubbed “The Greening of Dana,” the renovation is in its third year of a four-year project focused on spending renewable energy, reducing environmental impact, and using natural and recycled materials while creating new space for faculty, staff and students. Seeking the highest level of certification from the U.S. Green Building Council’s (USGBC) Leadership of Energy and Environmental Design (LEED) Rating System, the greening of Dana is not a typical renovation.
“Although we incorporate many energy-efficient and green features in our building projects, it is exciting to push the envelope with the Dana renovation,” says Henry Baier, associate vice president of facilities and operations. “We are optimistic that lessons learned will allow future projects to include additional cost-effective green features.”
Marie Logan, assistant to the SNRE dean, says, “As we considered the renovation we thought we should ‘walk the talk’—the building should be a place where principles of environmental responsibility are not only taught, but upheld and demonstrated to the community.”
SNRE’s Elizabeth Murphy, who coordinates the environmental objectives of the renovation, works to ensure that the green philosophy is upheld through all phases of the project.
“It has been a constant but gratifying struggle to get all the on-site contractors to comply with our extremely stringent waste management practices,” says Murphy, who serves as liaison between school and construction personnel with regard to waste management, recycling and salvage of materials. “We are trying to avoid landfill dumping whenever possible, so we are looking for alternative destinations for our ‘waste.’ For example, Recycle Ann Arbor picked up more than 3,000 pounds worth of windows to be sold in its re-use center.”

In many instances, original materials have been re-incorporated, including salvaged brick and the original roof timbers, now transformed into tables, benches and trim. In a move that speaks to the students’ commitment to the effort, 3,000 courtyard paver bricks deemed as waste by a contractor were rescued from a dumpster by SNRE undergraduates, and will be used in the redesigned plaza.
Throughout the building natural and recycled content materials are being used as much as possible. Rubber on ground floor corridors and stairs is made from recycled tires, cabinets are made from sunflower hulls and wheat straw, suspended ceiling tiles are compressed aspen fibers, and 100 percent wool carpet is manufactured in Australia. Bathroom tiles composed of recycled glass and ceramic, certified sustainable harvested wood and low VOC paint are just some of the ‘green’ materials incorporated in the renovation. The renovation also is designed to increase the building’s overall energy efficiency.
During Phase 1, completed in the fall of 1999, a fourth floor was added, and more than 20,000 square feet of space was reclaimed by filling in the original courtyard with an atrium. Roughly 4,000 square feet of skylight in this area optimizes daytime penetration of the sun, providing natural light. Photovoltaic, or solar cell panels, on the roof combined with energy-saving bulbs and occupancy sensors that automatically turn lights off if a room is vacant will greatly reduce the building’s energy consumption.
The forced-air system is being replaced with energy efficient radiant cooling systems. Other features include low-flow fixtures, faucet sensors, waterless urinals and two composting toilets.
SNRE Dean Rosina M. Bierbaum, who arrived in late October after two decades of working on energy and environment issues for the federal government, is pleased to be part of the green renovation.
“I know that SNRE faced many choices as it struggled with its need for more space and contemplated its renovation options. The result is a win for the environment and a win for the school and will be an example to the entire University. I am thrilled that the members of the SNRE community decided to stay in this historic building and minimize our ‘environmental footprint.’ It has been a huge sacrifice for faculty, staff and students to work in a construction site, but our commitment to the principles behind a green renovation is strong.”
Built in 1903 as the West Medical Building, the building was first occupied by SNRE in 1961 and was renamed to honor Samuel T. Dana who founded the first School of Forestry and Conservation at U-M in 1927.

