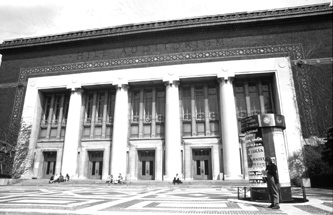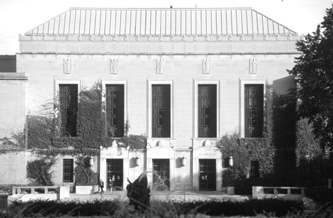The University Record, July 6 , 1999 By Jane R. Elgass

Plans are under way for the renovation and restoration of two of the University’s grand old ladies.
At their June meeting, the Regents gave a green light to the renovation of the Rackham Building and approved a request to update a 1990 feasibility study for an addition to and the renewal of Hill Auditorium.
Rackham (1938) and Hill (1913) are “important parts of our architectural heritage and are valuable and valued spaces,” Robert Kasdin told the Regents. “They have, however, gone for generations without ongoing repair. Renovation will be extraordinarily expensive and will have to be done in phases,” explained Kasdin, executive vice president and chief financial officer. He also indicated that plans for work on Hill in particular “will be a public process involving the community.”
Kasdin said that Rackham is “worn out and has acute infrastructure problems. It is not in trouble yet, but is sliding. I hope that one day we can say, ‘It looks brighter, but it looks like Rackham.’”
President Lee C. Bollinger noted that both have been “fruitful public buildings for the University, and it is absolutely clear we have responsibility for their upkeep. Raising funds has been very difficult. Some have come in and we’ve set aside some. The cost is very, very high, but leaving them unattended would be disastrous.”
Bollinger also addressed the public aspect of work on Hill Auditorium. “There are enormous public relations issues for this,” he said. “It has a reputation for excellent sound properties. Some feel that renovation would ruin the aesthetics and sound. A public discussion is critical.”
Preliminary estimates put the cost of renovating Rackham at $44 million and the work on Hill at $50 million. The actual cost for constructing Hill was $285,000, which did not include acquisition of the land. Rackham’s construction cost was $1,660,692 and with funds for land and furnishings the total project cost was about $2.5 million. The gift from Horace H. and Mary Rackham also included a
$4 million endowment for research and scholarships.

At June’s meeting, Regent Laurence B. Deitch called for a “team to focus on Hill. We need to set this as a challenge, think of it as a development priority. It is a sort of stepchild because it is easy to focus on direct projects for the schools, colleges and hospitals. We need to set as a priority an intensive campaign.”
Susan Feagin, vice president for development, noted that some potential donors are “waiting for evidence that something is happening. Now we will be able to think about a campaign.”
The Regents approved updating the Hill Auditorium study and appointed the firms of Albert Kahn Associates Inc. and Quinn Evans/Architects for the project. Kahn, then Kahn and Wilby, was the original architect for the building and Quinn Evans is a nationally recognized historic preservation consultant.
The update of the study will serve to refine the scope of the project and the cost estimates. “We will identify the first phase of the project based on programmatic needs, structural need prioritization and the logical sequencing of work,” Kasdin explained.
A presentation on the first phase, its estimated cost and the source of funds will be made at a future meeting. The Regents will be consulted regarding any changes that would affect the physical appearance of the building.
SHG Inc. (Smith, Hinchman and Grylls), the original architectural firm for the Rackham Building, conducted a study in 1996 that documented the building’s condition and provided a comprehensive plan for renewal.
“The study identified the work necessary to update the systems and elements of the building,” Kasdin explained. “More recently, the Graduate School’s administration has prepared a program statement that speaks to the academic needs of the programs housed in the building. The building is proposed to function generally as it has over the years.”
Improvements in Rackham are planned for the general office areas, the central galleries, the lecture rooms, the study lounges and the auditorium.
“The architectural program has been completed and describes the work necessary to improve the functionality of the building while updating the infrastructure,” Kasdin said. “Accessibility for those with disabilities, safety, security and general building code compliance will be a specific focus of the renovation.”
The Regents approved the project and authorized commissioning SHG Inc. for design and construction drawings and recommendations regarding the phasing of the project.
Source for caption information: A Guide to the Campus of the University of Michigan, U-M Press, 1978.

