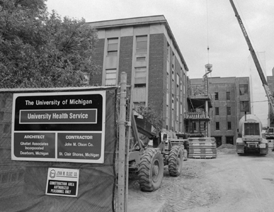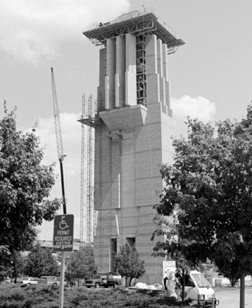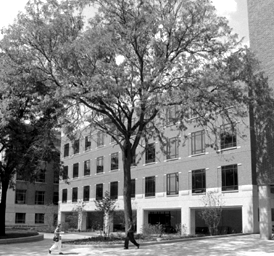The University Record, October 1, 1996
CONSTRUCTION UPDATE
A lasting legacy of the Duderstadt presidency will be the extraordinary growth of the Ann Arbor campus. Following $1.5 billion worth of new construction and renovations, new and improved buildings and facilities have sprung up on all corners of the ca mpus. There are currently more than a dozen major projects being overseen by Plant Extension. The Record and University Photographer Bob Kalmbach offer this tour of some of the work being done.
|
|
Lurie Tower The 165-foot, $5.2 million Ann and Robert H. Lurie Tower, located on the North Campus Diag, will be completed this month. The Tower, a gift from the Ann and Robert H. Lurie Family Foundation, houses a carillon comprised of 60 bells wi th a five-octave range. The largest of the 60 bells weighs nearly six tons. |
|
Angell-Haven Connector Move-in has begun at the $7.9 million Angell-Haven connector. The new structure, to be completed this fall, will house faculty offices and seminar rooms. |
|

University Health Service Building
Basement work has begun on an addition and renovation for the University Health Service Building. Scheduled for completion in late 1997, the addition will be home to new meeting and c lassroom space, a new clinical laboratory, eye care clinic, pharmacy, and allergy and immunization clinic.
C.C. Little Auditorium
The state of Michigan has funded renovations on the C.C. Little Building, including a new auditorium. The old auditorium was completely gutted and rebuilt with new seating, lighting and projection equipment. Students attending classes in the auditorium this fall immediately noticed the new swivel chairs.
Varsity Tennis Complex
The privately-funded $5 million facility, featuring eight indoor and 12 outdoor tennis courts with seating for spectators, offices, training rooms, and meeting rooms, will be completed this fall. In addition, the complex will be home to a museum dedicated to the history of U-M tennis.
Angell Hall
Those who walk outside Angell Hall every day may not initially notice the imporvements made during the $16 million, state-funded renovation. The building’s interior features renovated classrooms, hallways, roof, windows and telescope dome. Exterior lime stone also was renovated during the overhaul.
Cancer Center and Geriatrics Center
Slated for an early-1997 completion, the 252,000-square-foot facility will be home to 17 multidisciplinary treatment and research programs on the Medical Campus.
School of Social Work Building
The five-story, 122,000-square-foot facility will be occupied by the School of Social Work, the International Institute and the largest social work library in the world. Scheduled for fall 1997 completion, the building is designed to foster interdiscipli nary and cross-unit cooperation. Funding was provided by the sale of bonds, and a fund drive is under way to raise money for furnishings .



