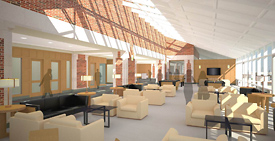Plans for the new Munger Graduate Residences took another step forward Sept. 19 as the Board of Regents approved the schematic design.
The $185 million, approximately 380,000-square-foot, eight-story building will house more than 600 occupants in a unique high-density residential-academic arrangement.

An artist’s rendering of one of the facility’s common areas..
Most apartments in this new community of scholars will be more than 2,700 square feet with seven individual bedrooms with private bathrooms. The units also will contain a large shared kitchen plus dining and living areas with big windows.
In April, the university announced a $110 million gift of securities from investor and philanthropist Charles T. Munger that supports his vision for a new state-of-the-art residence at the university designed to foster a community where graduate students from multiple disciplines can live and exchange ideas.
Out of the total, $100 million of the gift will go toward the new facility, and the rest will be funded by lease revenue. The gift also includes $10 million for fellowships.
University officials acknowledge that the new graduate facility poses a unique niche for a community of scholars interested in collaborative living.
“This is a distinctive, visionary concept we’re launching,” said E. Royster Harper, vice president for student affairs. “Thanks to a very generous donation, we have a huge opportunity to provide great on-campus housing for our graduate students.”
Bedrooms will be approximately 16 feet by 9 feet with a queen-size bed, study space for two, year-round temperature control and a private bath.
The units will be furnished with a washer and dryer, a generously appointed kitchen, dining space, and living space, each with a wall-mounted television.
Apartment living and dining spaces will include six large windows and 9-foot ceilings, with the exception of the seventh floor ceilings, which will be more than 10 feet.
The first floor will include a lobby entrance area and dock, and the lower level will include study spaces and meeting rooms, music practice spaces, a multi-purpose room, a recreation room and bike storage.
The entire top (eighth) floor will feature comfortable gathering spaces, a fitness center with an outdoor running track, a catering kitchen, skylights and a panoramic view of the campus and Ann Arbor.
The residence will be constructed based on the U.S. Green Building Council’s LEED Silver certification rating system, the recognized standard for measuring building sustainability. In addition to LEED Silver, the building will exceed standard energy efficiency codes by more than 30 percent.
Integrated Design Solutions in association with Hartman-Cox Architects will design the project.
Fencing around the site area went up earlier this week. The university will proceed with the demolition of the buildings it recently purchased as the first step in site preparation.
Construction is scheduled to be completed in the summer of 2015.

