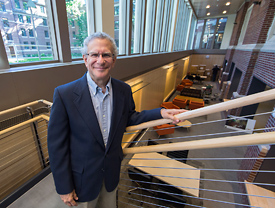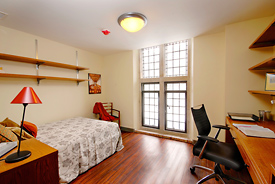Residential College faculty getting their first look at the East Quad renovation project being completed this summer say that, generally, the upgrades will inspire faculty and students and spark collaboration.
But some specific renovation details also are winning notice.


David Schoe, director of the Michigan Community Scholars Program, in the new two-level atrium of the renovated East Quad. Photo by Martin Vloet, Michigan Photography. Below, Lawyers Club’s residences have been upgraded with modern heating and air conditioning, private and en suite bathrooms, and security upgrades including card reader entry controls. Photo by Phil Dattillo.
Katri Ervamaa, lecturer III and music program head, says that among upgrades ranging from new classrooms to added storage, she’s excited to hear how the new wood floor in the music practice room will affect acoustics.
“The architects really listened to the users. The space is light and modern without being oppressively so. I’m glad that some of the whimsy and spirit is retained,” says Ervamaa. She and other faculty suggested upgrades that are part of the renovation.
Retaining the Lawyers Club’s collegiate gothic facade was the priority in another major renovation project. The club residences in the Law Quad, under renovation since May 2012, have reopened as 227 Charles T. Munger residences and the John P. Cook wing. The nearly $47 million project was funded by a $20 million donation from Munger, $20 million from the university and roughly $6.5 million from Lawyers Club reserves and a loan assumed by the club’s board of governors, says Diane Nafranowicz, club manager.
Eleven Lawyers Club rooms ranging from small study spaces to larger lounge areas were created, with amenities including kitchenettes and flat-screen TVs. Designed to foster community and camaraderie, the rooms are favorable settings for study groups, social gatherings, and student organization meetings.
Similarly, new informal meeting spaces and the new cafe at the RC will encourage faculty-student interaction and form a good setting to build a strong, diverse community, says David Schoem, director of the Michigan Community Scholars Program housed at East Quad and an adjunct associate professor of sociology.
On a smaller scale, “We are thrilled that space has been set aside for a (proposed) vegetable garden to be used for instructional purposes about sustainability,” he adds.
East Quad is the latest of several U-M residence halls to undergo comprehensive renovation. Opened in 1940, it houses approximately 840 students. Since 1967, it has served as home to the RC, a four-year interdisciplinary liberal arts program within LSA with an emphasis on languages, writing and the arts.
Similar to significant upgrades made to other residence halls, the $116 million East Quad project includes a new fire suppression system; replaced infrastructure including electric, plumbing, heating and ventilation systems and roofing; and added air-conditioning and wireless network access.
Project highlights
Highlights of the renovations at East Quad and the Residential College include:
• The interior corridor facing the north courtyard has been opened up to create a two-level atrium. The lower level houses classrooms, studios, faculty offices and the Keene Theater.
• A former entrance on East University Avenue has been closed and replaced by large glass windows to create a new community space and open up the corridor between the residential Community Center and the academic learning program offices.
• A new art gallery with pivoting exhibit walls is now adjacent to the Benzinger Library.
• A new extended-hours cafe has been created between the art gallery and the dining hall.
• A new conference room has been created across from the Greene Lounge, separated by a glass wall that allows exterior light from the north courtyard to stream into the lounge.
• The residential front desk area has been reconfigured to provide an open Community Center that leads to the main Madrigal Lounge. An adjacent community kitchen is available to residents.
• Two separate dining rooms have been joined and reconfigured to create a single dining facility. It offers a varied menu at several stations including vegetarian and vegan choices and locally grown and produced foods. Seating accommodates up to 340. There also is an adjoining private dining room.
• Sustainability features include low-flow showers and toilets to reduce water consumption; occupancy sensors in common areas, student bathrooms, learning spaces and offices to reduce demand on lighting and central air handling units; and opening up interior spaces and adding windows to harvest natural light.
Improvements also have been made to student rooms, dining facilities, classrooms and offices. The work is part of the Residential Life Initiatives to improve the on-campus living experience and strengthen the connection between living and learning.
“The renovation will make the RC an even more robust living-learning community with custom-designed spaces to enhance our educational mission,” says Angela Dillard, RC director and professor of Afroamerican and African studies. She said the opening of non-residence spaces to more public access for RC students and others who take classes in East Quad will create a more welcoming space.
The RC also is home to a number of distinctive engaged-learning programs as part of an overall educational philosophy that unites learning and doing. These include Semester in Detroit; the Telling It Program, which uses an empowerment through the arts approach to work with at-risk children; a number of language-based internship programs; and the Prison Creative Arts Project, which moved to the RC and the quad this summer.
Returning RC faculty members say upgrades to classrooms are a big plus. “The high-tech classrooms will enable my students to take advantage of more learning resources than were previously available to my seminars,” says Jim Crowfoot, professor emeritus and dean emeritus of the School of Natural Resources and Environment, and adjunct faculty member in the Program in the Environment and the Michigan Community Scholars Program. He says the renovation also demonstrates the university’s commitment and achievements in pursuing sustainability through physical plant improvements.
Ervamaa says that while upgrading to state-of-the-art technology and enhanced audio/visual capabilities will change how faculty teach some music classes, there still will be hands-on instruction, and practice will still involve hard work.
A key challenge in a successful Lawyers Club renovation was erecting an entirely new building behind the original walls. The interior demolition — completed with care to leave exterior walls intact — took six months. New interior architectural flourishes – including nine-panel oak doors, ogee molding, hand-wrought iron railings, and salvaged ventilation grates – nod to the building’s past.
“The club was built in 1924 and since then systems upgrades were only made on a piecemeal basis. It was never closed and completely renovated,” Nafranowicz says. Work crews built corridors to allow residents to pass from section to section without going outside. Elevators were also added and radiators replaced with modern heating and air conditioning. Community style bathroom and shower facilities have been upgraded to private and en suite bathrooms. Security upgrades include card reader entry controls.
“The Lawyers Club is the residential component of the Law School and the reason it was important to do this is the club supports the educational goals of law students, especially first-year students,” Nafranowicz says.

