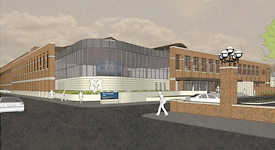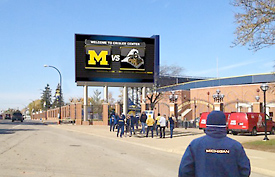

These schematic designs show an exterior view of renovations to Schembechler Hall (above), and a marquee to be installed at the southeast corner of Michigan Stadium (below). Both projects have been been approved by the Board of Regents.
The Board of Regents approved two significant athletic projects during their monthly meeting July 19. The regents approved the schematic design for Schembechler Hall and approved a marquee that will be located just inside Gate 2 of Michigan Stadium (southeast corner).
“These projects are designed to enhance the student-athlete and fan experience in an innovative way,” said Dave Brandon, the Donald R. Shepherd Director of Athletics. “The marquee will provide a new avenue for our department to communicate with our fans and the Schembechler Hall renovations will present an opportunity to better celebrate our rich football tradition. We will create a grand entrance to the facility that announces you’ve arrived at the home of Michigan Football.”
The regents approved the schematic design for a $9 million renovation to Schembechler Hall. The project will add approximately 7,000 square feet to the home of Michigan football and renovate approximately 7,000 square feet of the facility. The exterior will be designed to match the façade at Glick Field House and Yost Ice Arena. The interior will feature a complete overhaul of the museum space, including an area to honor the Michigan Football Legends, as well as new exhibit, office and recruiting spaces.
Athletics will install a $2.8 million marquee will be visible from the east and west along Stadium Boulevard. The board will stand 21 feet above grade and will be 27 feet wide by 48 feet long. The marquee will be used to welcome guests to events at both Michigan Stadium and Crisler Center. In addition, the marquee will promote upcoming athletic events, highlight team and student-athlete achievements and promote other department initiatives. It will have both video and audio capabilities.
Following are features of the Marquee Project and Schembechler Hall renovations:
Marquee Project
Cost: $2.8 million
Location: Inside Gate 2 of Michigan Stadium (southeast corner).
Dimensions: 27 feet high by 48 feet wide; bottom is 21 feet above grade and reaches 48 feet (comparison: stadium scoreboard is 62 feet high by 108 feet wide).
Programming: Welcome guests to events, promote upcoming events, announce team and individual student-athlete achievements; there are no plans to have paid advertising appear on the boards.
Sound: There will be a row of speakers across the bottom of the board; athletics will follow the U-M Sound Ordinance (10 p.m.).
Schembechler Hall Renovations
Cost: $9 million
Architecture: Design consistent with the façade of Glick Field House and Yost Ice Arena.
Exterior Features: Brick and glass; separate entrances for the public and players/staff.
First Floor: updated exhibit/museum space, Michigan Football Legends area, pro scouts/media interview room.
Second Floor: Recruiting lounge, office and additional exhibit space.

