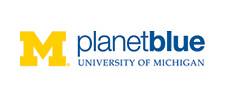
C.S. Mott Children’s and Von Voigtlander Women’s Hospital has been awarded LEED® Silver certification established by the U.S. Green Building Council.
LEED, or Leadership in Energy and Environmental Design, is the nation’s preeminent program for the design, construction and operation of high performance green buildings. The certification is verified by the Green Building Certification Institute.
The hospitals incorporate many architecturally innovative and environmentally responsible features. The facility was built using strategies aimed at improving performance in many areas:
❙ Energy savings
❙ Water efficiency
❙ CO2 emissions reduction
❙ Improved indoor environmental quality
❙ Stewardship of resources and sensitivity to their impacts
“We are delighted that we not only received LEED certification, but were given the Silver level recognition,” says Loree Collett, associate hospital administrator and operational manager for the hospital construction project.
There are four levels of LEED Certification — Certified, Silver, Gold and Platinum.
Environmentally friendly features include:
❙ The new “green roof” on the hospitals filters rainfall as part of a natural storm-water management system. Planted with sedum, a drought-resistant perennial groundcover, the living roof helps insulate the building and reduce energy loss, contributes to the overall air quality and reduces the urban heat island effect. The eco-friendly roof also is expected to last two times longer than a conventional roof.
❙ Most of the flooring in the new building is rubber based that does not require waxing, stripping or finishing. The floors are PVC and chlorine free contributing to the overall indoor air quality within the facility.
❙ 84.6 percent of wood materials in the new hospital are certified in accordance with FSC (Forest Stewardship Council) principles for wood building components.
❙ Construction equipment operated on biodiesel fuel.
❙ Interior materials such as carpet, paint, adhesives and composite woods were chosen for low-emittance characteristics to ensure high indoor air quality.
❙ HEPA filters throughout the hospital enhance air quality for immuno-compromised and other high-risk patients.
The project diverted 12,300 tons of on-site generated construction waste from landfills (86 percent).
“When you get the team working together, it was not that hard to achieve the re-cycling goals. It became second nature on the jobsite to recycle. We re-invented the culture,” says Mary L. Krasny, project director for U-M Architecture, Engineering and Construction.
Staff and visitors can see the green difference by just looking around the hospital, which effectively uses natural lighting and temperature-controlling windows.
“We are very proud of this important milestone. It is a reflection of our values, principles and dedication to sustainability,” says Dr. Ora Hirsch Pescovitz, executive vice president for medical affairs and chief executive officer of the U-M Health System.
Throughout the process, the Project Team pushed to achieve additional points toward the LEED certification process, resulting in the Silver award, a step above the basic certification. This is the third building on the Ann Arbor campus to achieve LEED certification. The Samuel L. Dana Building is Gold certified, and the Stephen M. Ross School of Business is Silver certified.

