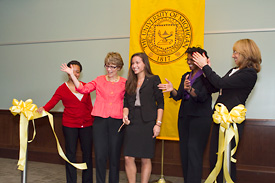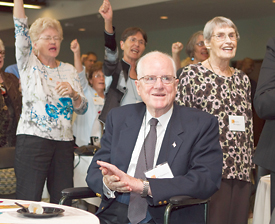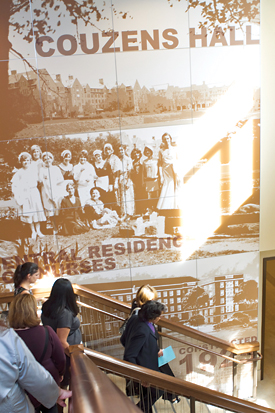After more than a year of deep renovation, Couzens Hall reopened for this fall semester with many improvements to student rooms, bathrooms, community areas and learning spaces to meet the residential needs and expectations of current and future U-M students.



From left, Couzens Hall resident Ricquel Smith, President Mary Sue Coleman, Residence Halls Association President Haley Prasad, Vice President for Student Affairs E. Royster Harper and University Housing Director Linda Newman cheer the reopening of the renovated Couzens Hall. The hall was formally reopened October 11 after being closed for more than a year for deep renovation. All photos by Daryl Marshke, U-M Photo Services.
Frank Couzens Jr., grandson of James Couzens, claps along to ‘The Victors.’ Behind him, from left, are Patricia Butler, Carol Katz and Marjorie Birmingham.
Visitors tour the renovated Couzens Hall as part of the reopening ceremony.
“Learning does not start and stop at the classroom door. As our students know better than anyone, you learn as much from your classmates, roommates and neighbors down the hall as you do from your professors,” President Mary Sue Coleman said during a reopening ceremony Oct. 11. “This stunning conversion helps make learning at Couzens all the more exciting and interactive, with beautiful new spaces for students to study, talk, and share ideas and opinions.”
The building’s infrastructure has been upgraded to include new plumbing, electrical, heating and air-conditioning, ventilation, data lines and wireless high-speed network access throughout.
A new fire sprinkler system has been incorporated with previous smoke detection and fire alarm upgrades.
Fully renovated bathrooms include new fixtures and counters, new tile on the floors and walls, and reduced flow and dual-flush toilets to reduce water consumption. Shower and toilet areas have been arranged for greater privacy.
To improve energy efficiency of the building, additional insulation was installed in exterior walls, and windows have been replaced or reglazed.
A combination of community-specific spaces and Hill neighborhood destinations support the social and academic needs of residents.
“Couzens Hall has gone through an amazing transformation, thanks to the vision and labors of many talented persons — including conceptual ideas from students, faculty and staff,” said Vice President for Student Affairs E. Royster Harper. “We anticipate that this place will play a great part in transformative experiences of its residents.”
The entrance from East Ann Street opens into a dynamic Community Center, a gathering space and information hub for residents and staff. Digital screens provide information about goings-on in the Couzens community, around the campus and across the world. The entry area is complemented by photomurals that relate the building’s historical connections to the university nursing program and to benefactor James Couzens.
At one side of the Community Center, a portion of the floor was removed to create a new, large and open stairway with natural lighting, which leads to the social and learning areas on the lower level off Palmer Field.
The lower level of Couzens Hall includes spaces repurposed from the former dining hall and kitchen. There are new learning and seminar rooms, music practice rooms, a group study and conference suite, a game room, the laundry, and several other important spaces:
• The Community Learning Center — the residents’ resource for online research and learning — includes individual and group study areas, computers and printers, a copy cam to digitally record information written on a whiteboard, and a digital screen and tabletop in which multiple laptops can be plugged in for group work.
• Immediately off the new Palmer Field entrance, the Palmer Lounge is open and available to residents and other students living “on the Hill.” Vending machines offer a selection of beverages, snacks and light food to enjoy at the mix of café tables, tall chairs and soft seating. In the center of the lounge is a unique curved half-wall which can serve as a backdrop for student performances and presentations.
• The Multipurpose Room is a flexible venue for programs, receptions, screenings and other events. A service kitchen is located adjacent to the multi-purpose room.
“The renovation of this heritage residence hall is an important accomplishment in the work to advance the residential experience at Michigan, creating a stronger connection between living and learning,” said University Housing Director Linda L. Newman. “The blend of history and future, embodied in Couzens Hall, sustains our deep respect for tradition and timeless values.”
Carly Levin, a freshman from Highland Park, Ill., decided to live in Couzens after receiving encouragement from many people in her hometown.
“They said I have to live on the Hill; it’s the best place on campus,” said Levin, who also is part of the Lloyd Hall Scholars Program, a living learning community. “Living here and being part of the program is great. I see people all the time and I feel comfortable being here.”
Abby Orrick, a freshman from Leslie, Mich., was placed in Couzens because she also is in the Lloyd Hall Scholars Program.
“I like that everything is in this building: music practice rooms, group study rooms, lounges, our own classrooms,” Orrick said. “It really helps because everything is centered right here.”
Opened in 1925, Couzens Hall was the campus residence for student and graduate nurses. Several years later, the Nurses Central Residence was named after its benefactor, James Couzens, a U.S. senator from Michigan, a business leader and philanthropist.
In addition to living spaces for nurses, Couzens Hall served as the home for the School of Nursing. The lower level included classrooms, laboratories, faculty offices, an amphitheater, an assembly hall and a game room. University Housing acquired the building in 1954 from the University Hospital, and two years later an addition to the east end was completed, more than doubling the occupancy. Space in the lower level was repurposed to include a full-service dining hall.
The design for the renovation was developed by the architectural firms Integrated Design Solutions and Hanbury Evans Wright Vlattas Co., incorporating ideas generated from meetings, presentations and focus groups with students, faculty and staff, and planning teams.
The Couzens Hall project is part of the Residential Life Initiatives (RLI) launched in 2004, a comprehensive, multiyear plan to revitalize and renovate student housing at U-M. Other RLI projects include installation of new fire detection, alarms and fire suppression systems throughout the residence halls, the construction of the North Quadrangle Residential and Academic Complex (opened fall of 2010), the renovations of Mosher-Jordan Hall (re-opened fall 2008) and Stockwell Hall (fall 2009), and construction of the new Hill Dining Center (opened fall 2008). Alice Lloyd Hall is closed for deep renovation until August 2012. East Quad also is slated for a complete renovation.
Providing students with a community experience is essential, Coleman said.
“That is why we are committing so many resources to strengthening residential life, for the students of today and tomorrow. We want to provide a community experience unlike any other university,” Coleman said. “This would not be possible without the engagement of students. After all, this is their domain where they live and eat and study, learn, and socialize. This is where lifelong friendships and collaborations are forged and where dreams are shared.”

