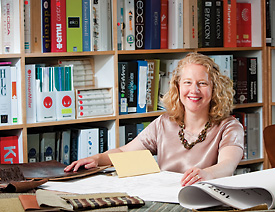As a girl, Sandy Richter was more into fixing up the shoebox houses her Barbie dolls lived in, rather than their hair or clothes.
Today, she relishes the challenge of reinventing the university’s range of interior spaces, from offices to public areas and more.

Photo by Scott Soderberg, U-M Photo Services.
“We maintain millions of square feet,” she says. “There are lots of different functions that happen, from office space, to a dean’s suite, a student lounge, the costume shop at the Walgreen Drama center, historical preservation; there’s tons of diversity. I love thinking of different ways to use space.”
An Ann Arbor native, Richter says that as a girl, “I would take in my surroundings. I would always look at spaces with a very keen eye and analyze them.”
Richter earned a degree in interior design from Kent State University. Before graduation she traveled to Europe, staying there a year, mainly in Switzerland. She was struck by the historic elements in her surroundings, and unique approaches to design. Specifically, Richter recalls a cement wall backdrop near a Swiss elementary school that doubled as a staging area for a military mess tent setup. “I guess it got me thinking about how you use a space multiple ways,” she says.
Back home, she worked nearly a year for a private design firm before joining U-M in 1992. Her first projects involved computer-aided design of offices, patient rooms and lobbies during the C. S. Mott Children’s Hospital renovation. “We worked with the outside architects, we were in charge of the finishes involving, walls, carpet and sheet flooring,” she recalls.
A prominent consideration in design work today is being green and sustainable, Richter says. The university participates in the Leadership in Energy & Environmental Design green building certification program through the U.S. Green Building Council. The program encourages sustainable design practices such as refurbishing rather than replacing certain types of furniture, recycling carpet and choosing environmentally friendly paints and glues, and conservation of building utilities.
Richter says the recent Rackham building renovation was among her most satisfying projects. “I enjoyed using creative solutions,” she says. “Working in student lounges, we used panels of blue acrylic material that the light filtered in a chocolate brown and blue color scheme. It allowed us to reinforce the color concept in the space.” Richter says using different materials and colors helped to establish separate areas — a computer area, a lunch area and more — to maximize function.
Outside of work, the Ann Arbor home she shares with husband Rick and daughter Abby, 8, is distinguished by its A-frame backyard chicken coop and four chickens. The coop was made possible two years ago after the city council and neighbors of the Richters approved it.
“My husband helped pass the city ordinance, he wanted chickens,” Richter says. “We like the idea that our daughter knows where food comes from.” Richter says the coop is no more odorous than the pet dog, and not noisy, as there is no rooster. She says neighbors help share the eggs that are laid — one per chicken every 25 hours.
“We got them as chicks. We got to see them grow up from sweet fuzzy cute yellows, though greedy pecking adolescent birds, and then they started laying eggs and we were loving them all over again,” Richter says.
The weekly Spotlight features staff members at the university. To nominate a candidate, please contact the Record staff at [email protected].

