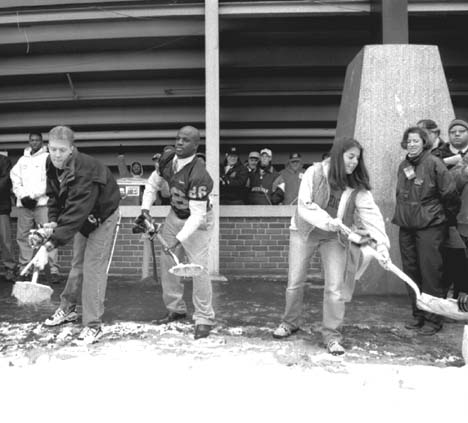The University Record, December 10, 1997
By Jane R. Elgass
|
|
|
Flanked by LS&A sophomore John Burkhardt (left) and LS&A freshman Emily Neenan (far right), football co-captain Eric Mayes slings a shovelful of imported dirt before the Michigan-Ohio State game Nov. 22 to symbolize the groundbreaking for the addition of 5,000 seats to Michigan Stadium. Hayes was injured in the Oct. 4 game against Indiana University and has not played for the rest of the season, but has motivated and inspired the team from the sidelines. Most of the additional seats will be assigned for students, since some first-year students were unable to get tickets this year. Photo by Bob Kalmbach |
A sort of virtual-reality groundbreaking was held prior to the Ohio State football game Nov. 22 following the Regents’ approval of the expansion of Michigan Stadium by an estimated 5,000 seats.
The last change in seating capacity was in 1992, bringing the capacity to its current level of 102,501. The stadium was constructed in 1927.
While the idea of adding seats to the stadium has been discussed off and on in recent years, the decision to do so was heavily influenced by the fact that nearly 3,000 incoming students were unable to get tickets this year.
Attending football games “is part of the Michigan experience,” said Athletic Director Tom Goss, noting that Fielding Yost had the foresight to put in foundation work that could permit expansion of the stadium to 150,000 seats.
Goss is confident the additional seats will meet student need and is not concerned that seats will go looking for sitters. With a Big 10 schedule that includes Pennsylvania State, Michigan State and Ohio State universities, Goss said “you can pretty much guarantee a sell-out. People want to see prominent programs.”
Five rows of seats will be added along the south, west and north sides of the stadium, three on the east side. Work is scheduled to begin as quickly as possible, with completion by the start of next year’s season. Goss noted that completion will have to be pretty well assured by May, when ticket applications are sent out. Estimated cost of the project is $6 million, to be provided by the Athletic Department.
The project is being designed by the University’s Facilities Planning and Design Department in consultation with Venturi, Scott Brown and Associates of Philadelphia and Structural Design Inc. of Ann Arbor. Venturi, Scott Brown have been retained to help design a master plan for all of the Ann Arbor campus areas.


