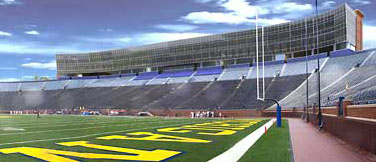By a vote of 6-2, the Board of Regents Nov. 17 approved schematic designs for the renovation of and additions to Michigan Stadium.

The 400,000-square-foot additions include two multistory masonry structures on both the east and west sides of the stadium; the end zones will remain open. The structures, which at their highest point will stand 10 feet higher than the current scoreboards, include 83 suites and 3,200 club seats. The designs were developed by HNTB Architecture, assisted by Kallmann McKinnell and Wood Architects.
“I am thrilled with the approach our architects have taken,” President Mary Sue Coleman said. “In addition to funding improvements to the game-day experience for all fans, this project will provide a strong financial foundation for the competitiveness of Michigan athletics in the decades ahead.”
The vote in favor of the designs included one regent who opposed the overall plan when it was presented in May. Regent Rebecca McGowan said last spring she voted no out of concern that the renovation involved too much money being spent on too few people, but said that since then she has been convinced that the benefits projected in the Athletic Department plan favorably will impact academics.
“In the end I have to do what is best for the University,” McGowan said, adding that she had read every e-mail and other piece of information people sent on both sides of the issue.
Regents Katherine White and Laurence Deitch dissented. White proposed tabling the vote, raising concerns over whether the renovation plan was in violation of the Americans With Disabilities Act.
Deitch said he has continued to oppose the renovation for economic, cultural and aesthetic reasons—saying the scale of the project was wrong, and that the renovation proposed “cannot be achieved in harmony with the existing stadium.”
The designs were revised slightly from those released to the public in October. They were updated based on additional University research and feedback from fans.
“Our alumni and fans feel a strong connection to Michigan Stadium and their experiences in the Big House,” said Athletic Director William Martin in discussing the planning process. “We knew it was important to keep fans informed about the planning and listen to their feedback. Input from our fans has influenced many aspects of the project from beginning to end.”
The Athletic Department has sought public input through its Web site, a dedicated e-mail address and several ticketholder surveys, as well as in numerous personal meetings across the country.
Based on public comment and further analysis of the relationship of the towers to the main structure, arches were added to the top of the stair elements of each tower. In addition, the larger portion of each tower that encloses the elevators has been embellished with more brick detail to bring more life to the large areas of brick wall, according to Mike Handelman, project principal for HNTB.
The “M” displayed in the wrought iron fencing in the preliminary designs also has been removed.
“We heard from fans that seat width is an important part of their comfort, but perhaps even more important is that we remain the Big House and do not reduce the number of seats,” Martin said. When complete, the capacity will top 108,000. Increasing crowd noise inside the stadium also was an important to ticketholders, and Martin said the new structures will help direct noise back onto the field for a greater home-field advantage.
The plans call for buildings to be constructed at the north and south end zones that will house additional restrooms and concessions, and support functions such as first aid, police/security and will call. The structures will be covered in the same brickwork as the new sideline buildings.
“The designs reflect the tradition of Michigan athletics, and are consistent with our other architecture,” Martin said. “They are similar in style, scale and color to Yost Ice Arena and the Intramural Building.”
Stadium improvements will include an increase in the number and quality of restrooms; more concession stands with a greater variety of fare; wider aisles and slightly wider seats; handrails; additional entry and exit points for improved crowd circulation and safety; and additional dedicated seating for fans with impaired mobility.
Women’s toilets will increase by 124 percent and men’s restrooms by 50 percent. Fans also will enjoy 30 percent more food concessions.
Ticketholders will gain between a quarter of an inch and just over an inch in each seat, depending on location. Those along the sidelines will gain the most width because of the shape of the bowl. Seat widths will range from just over 16 inches in the student section to just under 18 inches along the sidelines near the top of the bowl.
Although widening the seats and aisles will result in some seat loss, the Athletic Department has planned for these changes so they will not have a significant impact on current season ticketholders.
Martin emphasized that the renovations will create a significant increase in the number of seats that can accommodate fans in wheelchairs and their companions.
Construction work will be phased over a period of three years in order not to interrupt home football games. It is expected to be completed prior to the 2010 fall football season.
The estimated cost is $226 million to be provided through private donations and Athletic Department resources, primarily revenues generated by the new seating. Revenue from the new seating over the long run will support facilities upgrades and other costs of the 25 men’s and women’s varsity sports.
Detailed information, including the designs, can be found at www.umich.edu/stadium.

