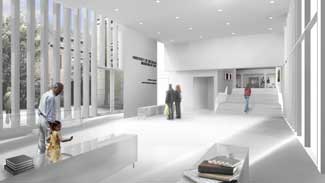The architect for a planned expansion and renovation of the University of Michigan Museum of Art (UMMA) believes firmly that architectural design must reflect the cultural context of its surroundings and community.

To that end, the design by Brad Cloepfil and the team at Allied Works Architecture will preserve the Beaux-Arts style of the current building, Alumni Memorial Hall, while expanding the museum to address current and future programmatic needs.
Members of the U-M community who would like to meet Cloepfil and hear first-hand about plans to renovate and expand UMMA are encouraged to attend a public presentation at 3 p.m. Sept. 12 in Angell Hall, Auditorium B. Cloepfil will talk about the design for the $35 million project that will more than double the current space from 40,572 to 97,346 square feet.
Taubman College of Architecture + Urban Planning Dean Douglas Kelbaugh will offer a response to the architect’s presentation, and UMMA Director James Steward will moderate a discussion, which will include questions from the audience. A reception will follow at the museum.
The building project includes a major expansion of gallery space to allow some of UMMA’s vast collection to be displayed; currently only three to four percent of the collection is on view at any one time.
Other features of the expansion are: state-of-the-art collections storage facilities; conservation and study areas; an auditorium; classrooms and hands-on art-making facilities; an expanded museum shop; and public gathering spaces and improved visitor amenities.
The 56,000-square-foot addition has been named The Maxine and Stuart Frankel and the Frankel Family Wing. The $10 million gift from The Maxine and Stuart Frankel Foundation of Bloomfield Hills provides major support for the Cloepfil addition.
The design for the expansion is intended to preserve the integrity of the original building, home to UMMA since its establishment in 1946. Among the original features to be restored are skylights, once sealed off, which will be reopened in public areas, and the original moldings, many of which have been covered. Mechanical systems, including electrical, heating, cooling and humidification, will be upgraded.
The Board of Regents approved designs for the museum project at its meeting June 17. The current target to break ground is 2006 with a projected opening in 2008, in time for centenary celebrations for Alumni Memorial Hall.

