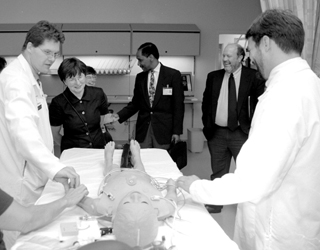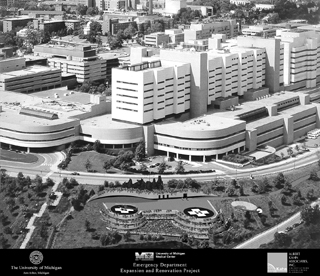By Rebecca A. Doyle

Both the public and the press got a sneak preview of the new facilities in the Health System’s Emergency Department that opened for business last week. The three-phase expansion of the emergency room will cost $19 million and cover 15,200 square feet. The first phase of renovation and addition has been completed and opened for the public July 10. The entire project is expected to be completed by fall 2001.
The department has doubled the space and changed the configuration of patient areas to give patients and families more privacy, and includes more facilities for critically ill patients, wall-mounted computers and digital imaging, an on-site laboratory and diagnostic equipment. The changes will allow the Emergency Department to be well-equipped to meet the increasing demand for services, said William Barsan, who heads the department. Visits to the U-M’s emergency facility have increased from 45,000 in 1990 to more than 60,000.
Although revised over the years, Barsan says the plans for a state-of-the-art emergency facility have been in the works for more than eight years, since he came to the University in 1992. The solid reality adds efficiency and technology to the already well-known emergency medicine practice at the University.
By the end of the year, the first phase of expansion also increases the number of patient care beds from 31 to 53 and adds an area that will be used solely for pediatric care.
Technical equipment for X-rays, CT scans and other diagnostic tools will be much more accessible to emergency physicians in the new area, notes Barsan. A faster CT scan allows technicians to scan the head in 30 seconds and the abdomen and pelvis in 35 seconds—without a trip to another part of the hospital, saving time and making diagnosis faster, safer and better. The new machine will even replace some types of angiography, making injection of dyes in the bloodstream unnecessary for diagnoses of some types of heart disease.

Digital X-rays will be accessible on monitors in every room and at nursing stations, eliminating the need for films to be transported from one room to the next.
But by far the most impressive technology examples are the life-size child and adult human simulators. The figures are programmed to simulate illnesses and trauma injuries and can mimic reactions to drugs and other treatments. The models will be used to train emergency physicians and to help educate those in more remote areas who may not have as much experience with the most recent emergency medical care procedures.
In addition to the changes made within the walls of the Emergency Department, two new helipads are under construction away from the hospital buildings that will allow “immediate access to the Emergency Department through a tunnel,” says Bobby Crees, site manager for Survival Flight. Crees is responsible for the three Bell 430 helicopters that transport more than 1,300 patients annually and can care for patients with severe injuries or illness, accommodating heart-lung bypass and dialysis machines.
Over the next six months, during the continuing construction, walk-in and ambulance arrivals to the Emergency Department will use the same entrance, north of the old walk-in entrance.
To see a detailed floor plan of the current and proposed changes, visit the Web at www.med.umich.edu/opm/newspage/EDfloor.jpg.

