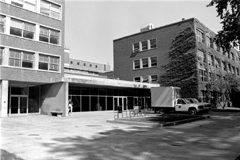From Facilities and Operations

After several years of careful master planning for the Ann Arbor campus initiated by President Lee C. Bollinger and the Regents, the University is implementing several construction projects to address pressing academic, research and parking needs. Many meetings have been held with representatives from several schools and colleges in order to address their needs during the design processes. The intense planning has resulted in a multitude of large and small projects that include some new construction efforts in addition to many renovations of veteran buildings.
A few of the larger projects already have begun, but many more will be appearing during the next few weeks. One newspaper would be strained to contain just basic information on all of the projects, so here’s a summary of a few of the major projects that will be seen this summer.
Forest Street Parking Structure—The joint project with the city of Ann Arbor continues on schedule for completion in time for the 2001 summer art fairs. The University will acquire 277 blue parking spaces upon completion.
State Street Tunnel Reconstruction—Vehicle traffic has been restored on State Street. Additional tunnel work will be required after this week’s art fairs, but little disruption to vehicle traffic should occur.
Palmer Drive Development—Construction site fencing will be erected this week, which will close Palmer Drive to regular vehicle and pedestrian traffic. Traffic may enter the Fletcher Parking Structure from Fletcher Street only. Earth retention work and excavation will begin for the Life Sciences Institute Building and the 1,040-space parking deck.
Catherine Drive reconstruction—Catherine east of Zina Pitcher will be closed for reconstruction through Aug. 12.
Medical Research Lab Facility—The former party store and bank on Zina Pitcher Place will be removed to allow site preparation for this building as well as a limited-duration blue permit parking area while the building is under design.
Rackham Building—External infrastructure renovations began last month to the roof, windows, terrace and doors. Structural fire proofing also will take place.
Mason/Haven halls—An eight-story addition of 67,000 gross square feet to Haven Hall and complete renovation of the remaining 146,000 square feet in the two LS&A buildings will take three years to complete. Fencing will transform the area in order to accommodate the construction trucks entering the area from northbound State Street near the Museum of Art, unloading their materials (some weighing tons) on the Diag side of the buildings and exiting to the north onto North University. The departments of History, American Culture and Political Science, as well as interactive learning and counseling offices will be the beneficiaries of the major project.
Burton Memorial Tower—Renovations will upgrade this University landmark and help meet building code compliance, including fire safety issues. The University Musical Society will be relocated during the remodeling, which is scheduled to be completed in fall 2001. Passers-by will notice a new entrance on the east side and restored windows.
Dana Building—Phase II renovations for the home of the School of Natural Resources and Environment will begin in August. Renovations will occur throughout most of the existing 71,500 square feet, and the 23,000 gross square feet created in the Phase I renovation will be outfitted. Additional planning and budgeting has occurred for both phases to optimize the environmental sustainability of the renovations, including recycling building materials and creating compost toilets. This phase is scheduled to take two years to complete.

