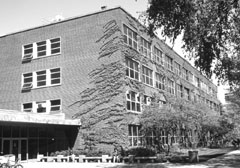The University Record, September 20 , 1999 By Jane R. Elgass
Within the next several months, the University will launch an $86 million project of major infrastructure upgrades and enhancement of academic space in four LS&A buildings on Central Campus. Also included in the massive project is renovation of the Perry Building, which will house Institute for Social Research programs. The overall project is expected to take five years, with about $60 million of the cost covered by the state’s Capital Outlay Program.
The Regents last week were given an overview of this major reinvestment in Central Campus physical facilities by Robert Kasdin, executive vice president and chief financial officer. LS&A Dean Shirley Neuman also addressed the Regents, focusing on academic activities that will be enhanced by the upgrade of the buildings. (See article on opposite page.)
Kasdin explained that the partnership with the state began many years ago and has included state funds to support the renovation of Angell Hall, C.C. Little and the Integrated Technology Instruction Center/College of Engineering Center. This work represented the first phase of the project.
Phase II renovations originally encompassed the LS&A Building, Mason-Haven Halls, West Hall, and the Frieze and Perry Buildings. Kasdin’s presentation last week was an update on this phase, with an emphasis on academic needs.
He noted that the LS&A buildings “represent a cornerstone of our commitment to undergraduate education.”
Also touched on during the presentation were work on Burton Tower related to life-safety issues and appointment of an architect to develop plans to renovate the interior of the Student Publications Building to meet the demands of present-day publishing technologies and ADA compliance.
LS&A Building
The LS&A Building was completed in 1948 and housed central administration offices until completion of the Fleming Administration Building in the late 1960s.
Work on the LS&A Building, Kasdin explained, falls into two categories: infrastructure—electrical, plumbing, heating and elevator systems—and programmatic, with the work presenting an opportunity to draw LS&A administrative offices into one location and an opportunity to reassess the use of public space, such as the lobby area where the Cashier’s Office is located.
Classrooms in the LS&A Building also are in desperate need of renovation and upgrading, their lack of provisions for current technologies putting the University at a disadvantage in attracting both faculty and students.

West Hall
West Hall, a cornerstone of the Diag, is a historic building, and originally was home to the architecture program and then engineering.
“While some areas of the building were recently upgraded, the infrastructure in other areas requires renewal,” Kasdin said. Renovation will create a home for the Department of Anthropology, now lodged in two locations on Central Campus. “Proximity does count, despite the Internet,” Kasdin noted.
Mason-Haven Halls
The projects involving these two buildings will be “the most significant” among the group, Kasdin stated. Mason is home to classrooms, while Haven contains faculty offices. The connection between the two, fondly dubbed the Fishbowl, is a crucial public place for students, and protection and enhancement of that space for that use will be an important part of the renovation work.
Beyond work on traditional infrastructure problems, both buildings need installation of fiber optic cable. “We must be able to address and use current technologies for the University to provide excellence in research and education,” Kasdin reiterated.
Work on both buildings will make it possible for similar units “to be in proximity to each other. Programs will be able to speak to each other. The space now is unsatisfactory for everyone.”

Haven Hall is slated for a 23-foot addition that will bring its outside wall in line with that of Mason Hall. Space above the Fishbowl will be utilized, making it possible to get from Mason to Haven without going down to the ground floors of each building.
“The ground floors of the buildings will provide space for students, with the Fishbowl at the center,” Kasdin explained, “with offices on the upper levels.”
Frieze Building
Originally built as an Ann Arbor high school, the Frieze Building “has many problems that need to be addressed,” Kasdin noted. For that reason, the focus of the work on Frieze, scheduled to be included after the work has been done on the other LS&A buildings, is being examined carefully.
“Any work on Frieze probably is three to five years out,” he said. “We need to think carefully about Frieze.”
Perry Building
Built in 1902 as a school, the Perry Building was acquired in the 1960s and the only work done since then has been a new roof and spotty rewiring. The building will require “a total overhaul,” Kasdin said, including life safety projects and ADA compliance. The Institute for Social Research will share in some of the costs of the Perry Building work.
Last week’s presentation was informational only. The Regents already have approved appointment of architects for the LS&A Building, Mason-Haven Halls and the Perry Building. The Regents will be asked at upcoming meetings to approve individual projects for these buildings and West Hall.
State support of the Central Campus revitalization program, through its Capital Outlay Program, will amount to about $59.25 million. The remaining $16.75 million of the $86 million total projected cost will be borne by the University.
| LS&A Building | $25 million |
| West Hall | $15 million |
| Mason-Haven Halls | $34 million |
| Perry Building | $12 million |
| Total | $86 million |

