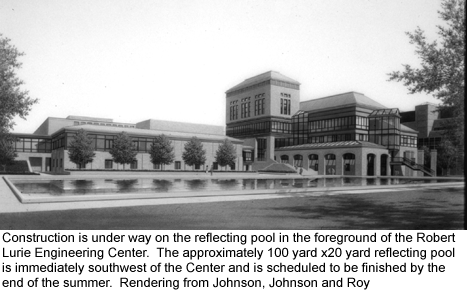The University Record, May 20, 1997
Pools and ponds coming to North Campus
By Ryan Solomon
The Board of Regents last week received a report on landscaping changes under way or being planned for North Campus. At Thursday’s meeting in the Robert Lurie Engineering Center on North Campus, University Planner Fred Mayer detailed the history of the area that is now North Campus, which was farmland in the 1940s. The University began buying farmland north of the Huron River in 1949 and building construction started in the early 1950s.
Mayer attributed much of its appearance to the original design plan created for the North Campus by Bloomfield Hills architect Eero Saarinen. In addition to being the designer of the first Master Plan for North Campus, Saarinen designed the Dulles Airport terminal, Air Force Academy chapel and the St. Louis Gateway Arch.
Mayer said Saarinen set the architectural tone for North Campus. “The real legacy Saarinen had for North Campus was in areas of planning, such as defining the central academic area.” In addition to laying out most of the present street system, Mayer continued, “he set a precedent for preserving the mature stands of trees that existed on North Campus and taking advantage of them,” while designating the position of future buildings and choosing the light tan color of bricks used on the buildings.
A new North Campus Master Plan was created in 1984 by the architectural firm of Johnson, Johnson and Roy. Several years ago former President James Duderstadt expressed concern that less attention was being paid to landscape design on North Campus as new construction sites began filling space.
Johnson, Johnson and Roy won a design competition for a landscape plan for North Campus. Improvements already made by that plan include a central plaza similar to the Diag on Central Campus, landscaped entrances to North Campus and rows of evergreens planted along edges.
Yet to come are a circle with a fountain and several ponds in what is now Bonisteel Boulevard in front of the Media Union.
Another water element is past the drawing board stage and is now under construction. A reflecting pool originally envisioned by Saarinen is scheduled to be completed by the end of summer. The pool is about 100 yards long and runs north-south between the Phoenix Memorial Laboratory, Industrial and Operations Engineering Building and the Lurie Engineering Center.


