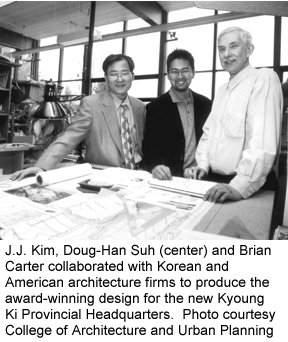The University Record, April 22, 1997
Asian design competition leads to
academic collaboration
From the College of
Architecture and Urban Planning
 The recent successful completion of a design competition for the Kyoung Ki Provincial Headquarters in Korea signals an example of international professional and academic collaboration.
The recent successful completion of a design competition for the Kyoung Ki Provincial Headquarters in Korea signals an example of international professional and academic collaboration.
Mooyoung Architects & Engineers (Korea), Minoru Yamasaki Associates (Rochester Hills) and consultants from the College of Architecture and Urban Planning teamed up to produce the winning design, described as state-of-the-art “environmentally sensitive architecture.”
The five-story, 500,000-square-foot building will provide an extensive range of facilities that includes galleries and an auditorium seating 1,000 people, as well as offices housing both public services and local government. A new civic square, planned as an integral part of the overall project, will overlook the historic city of Suwon.
“I am pleased that our faculty and students have been able to make a substantial contribution to an award-winning architectural project of international stature,” says Dean Robert M. Beckley. “This is indeed a significant accomplishment for the College. We hope that our relationship with Mooyoung Architects will continue to prosper and will serve as a model for other collaborations between outstanding architectural firms and the creative talents found in our College.”
Working under the direction of Brian Carter, chair of the Architecture Program, the design team was composed of Jong-Jin Kim, assistant professor of architecture, and graduate students Jonathon Graves and Dong-Han Suh.
“This project is an excellent example of professional and academic collaboration that demonstrates how practitioners and academics can benefit from working together,” Carter explains. “Projects such as this expose students to the realities of professional practice. For architects, design is research. The building itself is a demonstration project—it can function as a model that other designers can take as a guide.”
Through the unique collaboration, a design was developed that responded to the rigorous requirements of a new civic building and workplace that could serve the 21st century and also be built within an historic setting.

