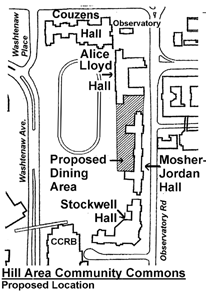The University Record, January 28, 1997
New dining hall to serve ‘Hill’
 Last week, the Regents approved the proposed construction of a new central dining facility serving all four Hill area residence halls.
Last week, the Regents approved the proposed construction of a new central dining facility serving all four Hill area residence halls.
The new facility—the Hill Area Community Commons—will be located between Alice Lloyd Hall and Mosher-Jordan Hall and along the west side of Mosher-Jordan, said Interim Executive Vice President Chandler W. Matthews.
“The Hill area is comprised of four major residence halls—Couzens, Alice Lloyd, Mosher-Jordan and Stockwell. They are serviced by four individual dining facilities, three of which are in need of being upgraded. Significant savings could be derived if these facilities were consolidated into one central site,” Matthews said.
The project was part of a set of recommendations made by a Living-Learning Task Force appointed in July 1995 by Maureen A. Hartford, vice president for student affairs. The task force proposed that the University greatly expand living-learning opportunities for students in the residence halls.
New living-learning programs would offer technology and study skills workshops and provide collaborative learning opportunities and study groups, as well as small classes and language tables. The task force also proposed developing a “First-Year Community Center,” to include dining and socializing facilities for students on “the Hill.” Vacated dining rooms in each hall would be converted to classrooms and program offices.
When the task force released its report in fall 1996, William J. Zeller, director of housing and chair of the task force, said that “the combined program and facility recommendations have potential for greatly enhancing the undergraduate experience at the U-M.”
Presenting the proposal to the Regents Jan. 24, Matthews noted the project also would allow for significant cost reductions in equipment, supplies, staffing, utilities and transportation. The project is estimated to cost $15.5 million.
“It is presently anticipated that all or part of the project will be financed by the issuance of tax exempt debt. With the savings anticipated from the economies of consolidation, combined with funds targeted for the upgrades of the existing dining facilities, we anticipate that raising room and board rates will not be required to support the proposed project,” Matthews said.
The Regents also named Hobbs & Black Associates Inc. of Ann Arbor, working in association with Perry Dean Rogers & Partners of Boston, as the design architect for the project.

