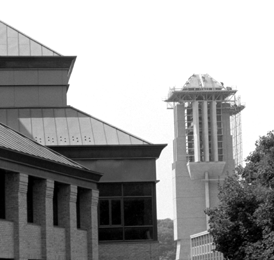The University Record, October 22, 1996
Lurie Engineering Center will be the ‘front door’ 
By Sally Pobojewski
News and Information Services
Friends of the College of Engineering gathered Oct. 18 to officially open the College’s new “front door”—the Robert H. Lurie Engineering Center.
Named in honor of College of Engineering alumnus Robert H. Lurie, the building was designed to provide a welcoming point of entry for students, faculty and visitors.
The four-level, 43,200-square-foot building includes space for student service programs, administrative offices, four conference rooms, a faculty lounge, and a learning resource center providing on-site assistance for engineering students 24 hours a day.
“Today we celebrate the legacy of Robert H. Lurie and the enduring friendship between the College and the Lurie family,” said Stephen W. Director, dean of the College of Engineering. “The Robert H. Lurie Engineering Center and the Ann and Robert H. Lurie Tower will serve to remind the entire North Campus community of the important role we play in the lives of our students and their ongoing influence on the life of the institution.”
Also dedicated on that day was a 21,600-square-foot addition connecting the Lurie Engineering Center to the Industrial and Operations Engineering (IOE) Building. The IOE addition includes a 144-seat auditorium, offices, classrooms and laboratory space for the Center for Ergonomics.
“As our department grew, our lack of facilities had become a crucial strategic problem,” said John Birge, professor and chair of industrial and operations engineering. “The solution to our problem came in the legacy of our alumnus, Robert H. Lurie, in whose memory our new wing is being dedicated.”
The $16.5-million building project was made possible by a gift from the Ann and Robert H. Lurie Family Foundation. Friday’s dedication ceremony marked the completion of a major North Campus construction initiative, which began with a $57-million capital improvement grant approved by the Michigan State Legislature in 1993.
Robert H. Lurie received his BSE in 1964 and his MSE in 1966 from the College of Engineering. He began his business career as a U-M undergraduate when he, along with fellow student and business partner Sam Zell, acquired and managed several Ann Arbor rental properties. When he died in 1990 of cancer at age 48, Lurie was president of Equity Group Investments and Great American Management Investment, as well as part owner of the Chicago Bulls and the Chicago White Sox. Lurie and Zell also owned, or were major stockholders in, several publicly and privately owned companies.
In memory of their nearly 20-year-long business partnership and friendship, Zell recently made a $1.2-million gift to the U-M to endow the Robert H. Lurie Professorship in Engineering.
“Bob and I started our friendship and our careers at the University of Michigan,” Zell said. “We both have had an extraordinary connection and loyalty to the University. What better way to honor him than to create a professorship—particularly in an arena near and dear to Bob’s thought process.”
Accepting the Lurie Engineering Center on behalf of the Board of Regents, interim President Homer A. Neal thanked Ann Lurie, Robert Lurie’s widow and mother of their six children, for her generosity and her vision of “a home for the College of Engineering—a place where the energies and talents of faculty, staff and students will converge in leadership and service.”
The initial architectural design for the Lurie Engineering Center was developed by U-M graduate Charles W. Moore just prior to his death in late 1993. Design work was completed by Moore’s partner, Arthur Andersson of Moore/Andersson Architects in Austin, Tex. U-M alumni William S. Hobbs and Richard V. Black of Ann Arbor’s Hobbs & Black Associates Inc. created all the architectural drawings and supervised construction.
The architects selected brick, tile, terrazzo flooring with marble inlay, stainless steel and Anigre (African hardwood) to create the Lurie Engineering Center’s unique appearance. One unusual feature is the placement of the building’s central axis, which is angled 25 degrees to line up and point to the Ann and Robert H. Lurie Tower across the North Campus Diag.
“If you stand in the Center’s main corridor, you see the Lurie Tower framed in the glass wall of the west side of the building,” Director said. “The two buildings work together to create a sense of community on North Campus.”

