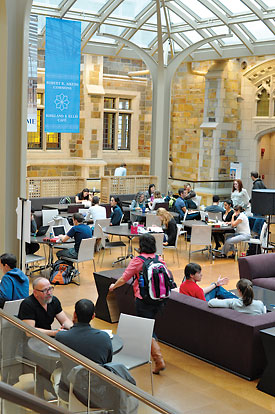The opening of the glass-roofed Robert B. Aikens Commons left little doubt about where the social heart of the Law School now lies.
Built on the site of a disused courtyard between Hutchins Hall, the stacks, and the Reading Room, the gathering space now links all three. Featuring a curved glass roof supported by tree-like steel beams, the Commons — with its student gathering spots, spaces for student organizations, meeting rooms, and the beautiful new Kirkland & Ellis Café — also will serve as the main entry point for Hutchins Hall.

The Robert B. Aikens Commons features warm granite and steel towers, accented by natural light. Photo by Philip Dattilo.
After the Sept. 7 grand opening festivities, students stayed to study and socialize.
The opening is the first step to solving a serious space crunch at the Law School. When the new South Hall academic building opens later this fall, the school also will have added classroom and office space for a student body that’s more than doubled and a faculty that’s more than quadrupled since the last new instructional spaces opened in Hutchins Hall in 1933.
But there were pitfalls to dodge in the design and building process.
The first was to avoid detracting from the beauty already present. The second was to resist the temptation to try to slavishly duplicate the existing buildings. Instead, in the words of the project’s architects, the goal became designing structures that clearly belonged in the same family as the existing buildings. That way the work would celebrate the Law School’s storied past while keeping an eye firmly fixed on the future.
Visitors to Aikens Commons will find that architects somehow managed to bring the warm granite of the outside walls indoors. Both levels of the space are bathed in natural light, with the top level divided between a café space and an open gathering spot. The steel towers holding up the roof add to the impression of being outdoors — they’re shaped like the soaring elms of the Law Quad.
Downstairs, a special events and media room with retractable walls is at the center of the space. The perimeter features ample seating and places for students to chat and mingle. Building materials are a mix of the old and the new, with granite, limestone, and glass mingling with softer surfaces like leather and fabric paneling.
“I defy anyone to say which part of this building was built in 2010, and which was built in 1931,” Dean Evan Caminker joked during a brief welcoming talk.
Taken in combination with South Hall, the structures promise to transform the way one of America’s great schools trains future generations of the leaders and best in one discipline that governs every important aspect of our lives: the law.

