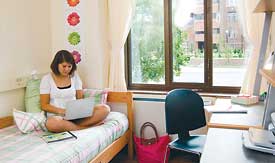| View a slideshow of the renewed Mosher-Jordan Hall and new Hill Dining Center > |
When students began moving into the completely renewed Mosher-Jordan Hall last week, they found air-conditioned rooms with access to wireless Internet and the choice of seven food stations in the adjoining new Hill Dining Center.

Mosher-Jordan Hall, which opened in 1930, has been completely upgraded, yet the gracious traditional architectural style and details have been preserved. Connected to the back of the hall, the Hill Dining Center features the marketplace concept in campus dining, offering state-of-the-art display cooking of fresh cuisine. The visually dynamic design creates an open, airy setting with large glass windows.
The two projects are major accomplishments in the University’s Residential Life Initiatives (RLI) to revitalize and expand students’ living experience on campus and to strengthen the connection between living and learning at Michigan. The combined cost of both projects is approximately $65.1 million.
Mosher-Jordan was selected as the first residence hall to undergo a major renovation as part of RLI. Stockwell Hall, located to the south of Mosher-Jordan, also is undergoing complete renovation as part of RLI and will reopen to students for the 2009 fall term.
“The opening of these buildings advances the great expectations we have for enhancing the residential experience of Michigan students,” says E. Royster Harper, vice president for Student Affairs. “Our mission is to support the whole development of students — physically, socially and intellectually. In these surroundings we have created comfortable, welcoming environments where living and learning are constantly engaged.”
The Mosher-Jordan project included a number of upgrades, including adding wired and wireless high-speed Internet access, and areas for music practice and study, as well as flexible classroom space with a variety of seating options — all of which were designed with sensitivity to the historical and architectural significance of the residence hall. It also becomes the first residence hall to offer air-conditioned residential rooms.
Stained glass windows original to the building carefully were reinstalled, along with light fixtures that were rewired to meet code requirements. The buildings’ rich wood walls remain, along with a flower mural on a wall in the Mosher Lounge alcove.
The existing computer lab was transformed into a Community Learning Center to provide spaces and the technology for students to meet, work and learn collaboratively.
Mosher-Jordan is a 145,000-square-foot, five-story residence hall complex that houses nearly 435 students. While the halls opened in 1930 as a women’s-only residence, Mosher-Jordan became co-ed in 1968. The buildings also provide residential programs for two learning communities: the Women In Science and Engineering program and the undergraduate Michigan Research Community.
The renovations added an 8,000-square-foot mechanical building to accommodate the air-conditioning mechanical and electrical equipment, a loading dock and trash facilities.
Other upgrades include new plumbing, heating, ventilation, fire detection and suppression systems, renovated bath facilities and accessibility improvements. The project also replaced the Jordan Hall elevator.
“The much-needed upgrades to the infrastructure, the overall enhancements to the hall’s quality of life and the wonderful community spaces will continue to move us toward providing a richer and seamless learning experience at Michigan,” says Carole Henry, director of University Housing and assistant vice president of Student Affairs.
The new Hill Dining Center, which comprises approximately 35,000 gross square feet, is attached to the back of Mosher-Jordan facing Palmer Field. It replaces the individual dining facilities within Mosher-Jordan along with those at Alice Lloyd, Couzens and Stockwell halls.
The Marketplace dining area on the lower level offering seven service stations that feature food preparation and a variety of fresh cuisine. Marketplace seats up to 638 people. The Victors food emporium, a blend of restaurant and convenience store, is located on the upper plaza level and provides seating for up to 72 people. The plaza is open 24 hours as a student lounge.
Goody Clancy & Associates of Boston designed the renovation plan and Walbridge Aldinger of Detroit was construction manager for the project.
What’s new
Community spaces created by the Mosher-Jordan renovation include:
• New living rooms with kitchens at each end of the first level;
• The Community Learning Center, which offers computers and room for studying;
• The Multipurpose/Classroom space (formerly the dining hall) that can be divided into three separate rooms for academic classes, residential programs and community activities. Sections are equipped with state-of-the-art projection/touch screens and copy-cam whiteboards that digitally reproduce writing on the boards;
• A new central entrance on Observatory Street that replaces the former loading dock and dining hall kitchen; and
• A new elevator at the central entrance providing access to all levels of the building.

